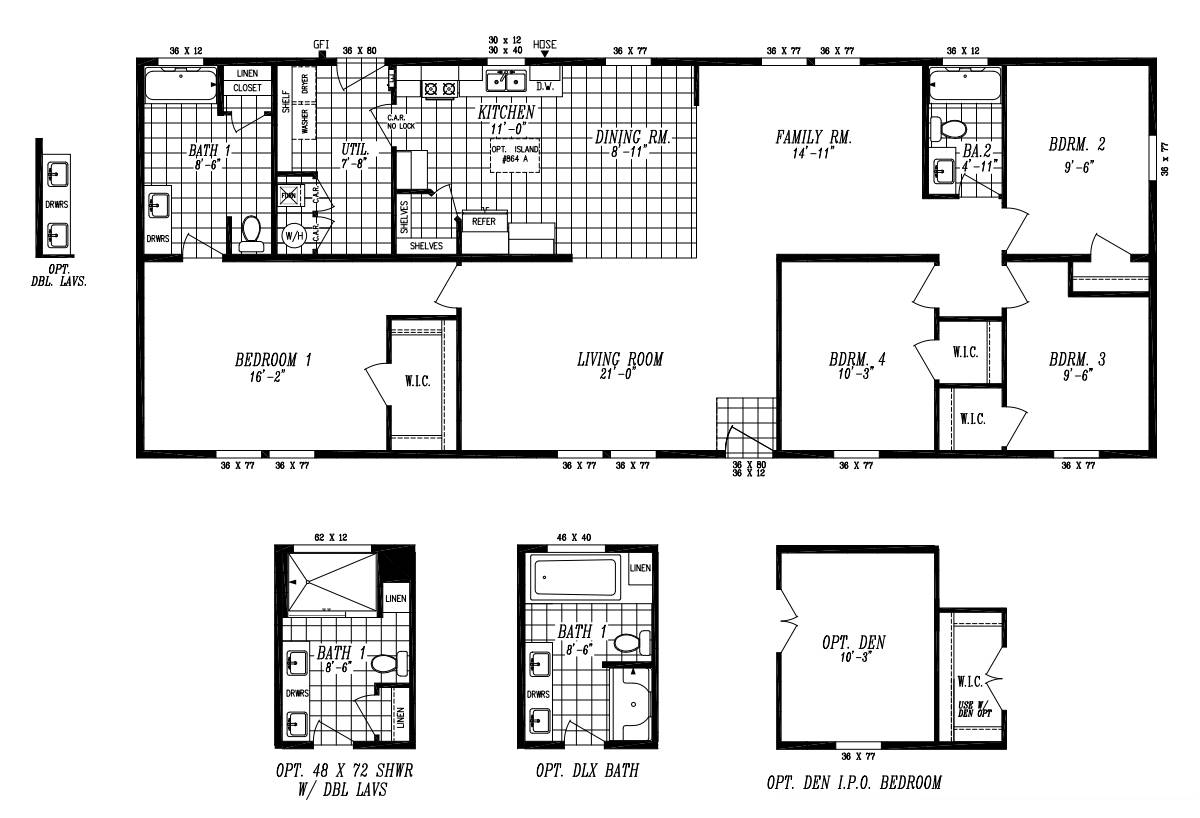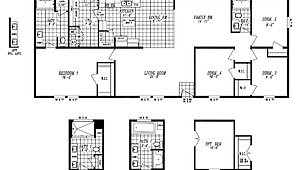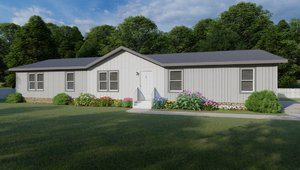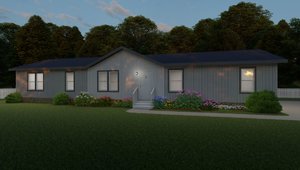Copyright © 2025 Mountain View Homes. All Rights Reserved. Powered by ManufacturedHomes.com | Accessibility Statement
- 261533 Highway 101, Sequim, WA 98382
- (360) 683-5655
-
Mon-Fri: 10am-5pm
Sat: By appointment only
Sun: Closed
- 2017 Sumner Ave, Hoquiam, WA 98550
- (360) 612-3241
-
Mon-Thu: 10am-4pm
Fri-Sat: 10am-3pm
Sun: Closed
- 3472 West Belfair Valley Road, Bremerton, WA 98312
- (360) 979-8430
-
Mon-Fri: 9am-4pm
Sat: By appointment only
Sun: Closed




