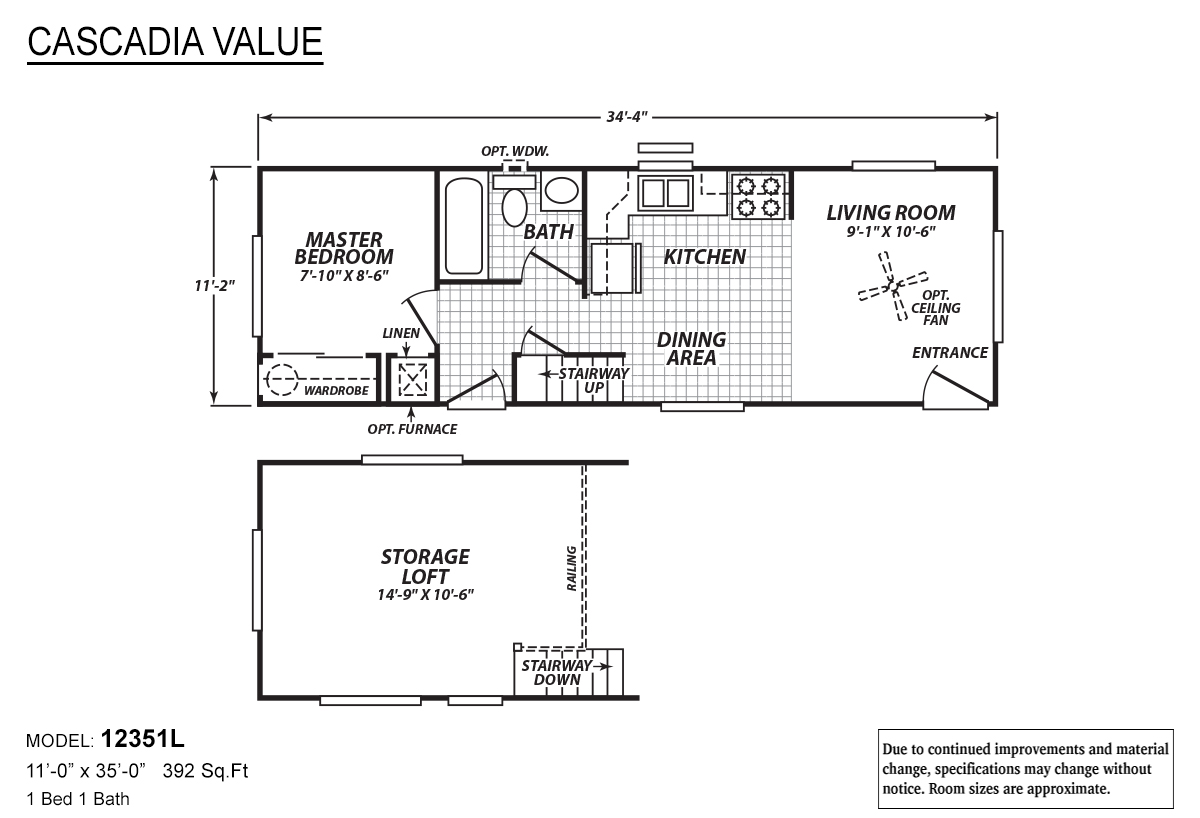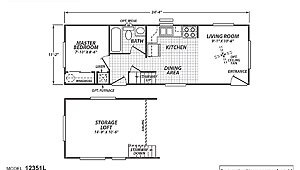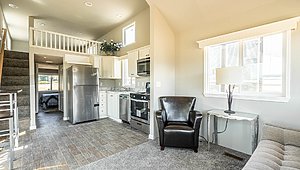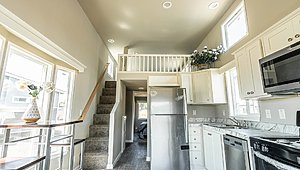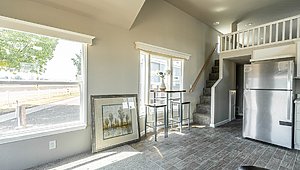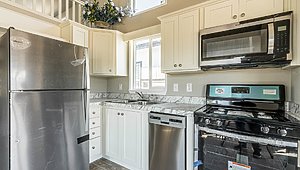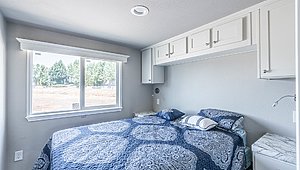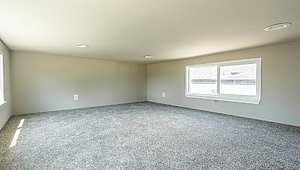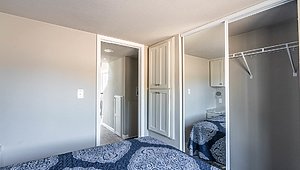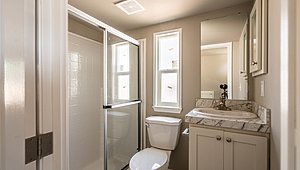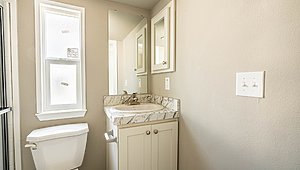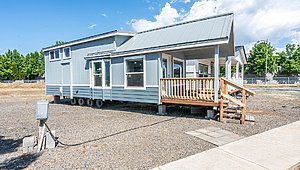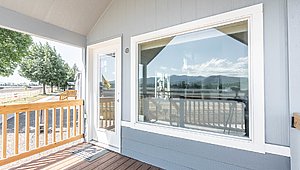Bathroom Additional Specs: Mirrors over each sink - framed with cabinet face frame
Bathroom Backsplash: 4" Laminate
Bathroom Bathtubs: 60" Fiberglass Tub/Shower in Guest Bath
Bathroom Cabinets: Knotty Alder face frame w/Knotty Alder doors and hidden hinges
Bathroom Countertops: Laminate
Bathroom Faucets: Single-lever brushed nickel finish
Bathroom Flooring: Sheet Vinyl Floor Covering (lino)
Bathroom Lighting: Recessed LED can light
Bathroom Shower: 54” fiberglass tub/shower
Bathroom Sink: China
Insulation (Ceiling): R-21
Insulation (Floors): R-11
Floor Joists: 2 x 6 16” O.C.
Roof Load: 30 pound with trusses 24" on center
Roof Truss: 24" OC
Side Wall Height: 2 x 6 16" O.C. / 102" Height Flat Ceiling
Insulation (Walls): R-11
Dormer: 14" dormer. Build-out columns around front door
Front Door: 36” fiberglass hinged door, or 5’ SGD- varies by plan. See print.
Exterior Lighting: Black square die-cast light at front and back door
Rear Door: 32" Inswing with deadbolt
Shingles: Architectural shingles
Siding: LP Smartside Panels. Bottom trim optional.
Sliding Door: Wood cornice board if in living room or dining room
Window Trim: Fiber cement
Window Type: Vinyl frame, dual glazed, argon gas-filled. Glass is low-E coated.
Exterior Outlets: 1 standard at back door
Carpet Type Or Grade: 16 oz. carpet & 3/8”" 4# rebond carpet pad
Ceiling Texture: Ceiling to wall transition is caulked.
Interior Doors: White raised 2 panel
Interior Lighting: Recessed LED can lights
Molding: 3-1/4” in sheet vinyl areas. Optional in all other areas.
Wall Finish: Taped and textured drywall finish throughout
Window Treatment: White panel surrounds with white trim on sides and tops. Bottom sill is bullnose white MDF. / Wood cornice board (matches cabinets) with no fabric
Kitchen Backsplash: 4" Laminate
Kitchen Cabinetry: Knotty Alder face frame w/Knotty Alder doors and hidden hinges / 30” tall with 1 adjustable shelf
Kitchen Countertops: Laminate
Kitchen Dishwasher: Optional - NOTE DU12351L TAKES 18” DISHWASHER ONLY
Kitchen Drawer Type: 1 Bank of drawers per plan
Kitchen Faucets: Single lever with pull-out side sprayer
Kitchen Flooring: Sheet Vinyl Floor Covering (lino)
Kitchen Lighting: Recessed LED can lights
Kitchen Range Hood: No Cabinet - floating stainless steel
Kitchen Range Type: 30” propane range
Kitchen Refrigerator: 16.0 cf
Kitchen Sink: 9” deep stainless steel
Ceiling Fans: Wire and Brace for Ceiling Fans in Living Room / Family Room and/or bonus and/or den
Additional Specs: Fire Extinguisher - Standard - wall mounted per print
Electrical Service: Exterior 50-amp w/pigtail. 100-amp optional and does not come with a pigtail - must be hard wired
Washer Dryer Plumb Wire: Optional. Not available on all models. May require upgrading to 100 amp electrical panel.
Water Heater: 20-gallon electric. 40 gallon gas optional on some plans - will not fit in all models

